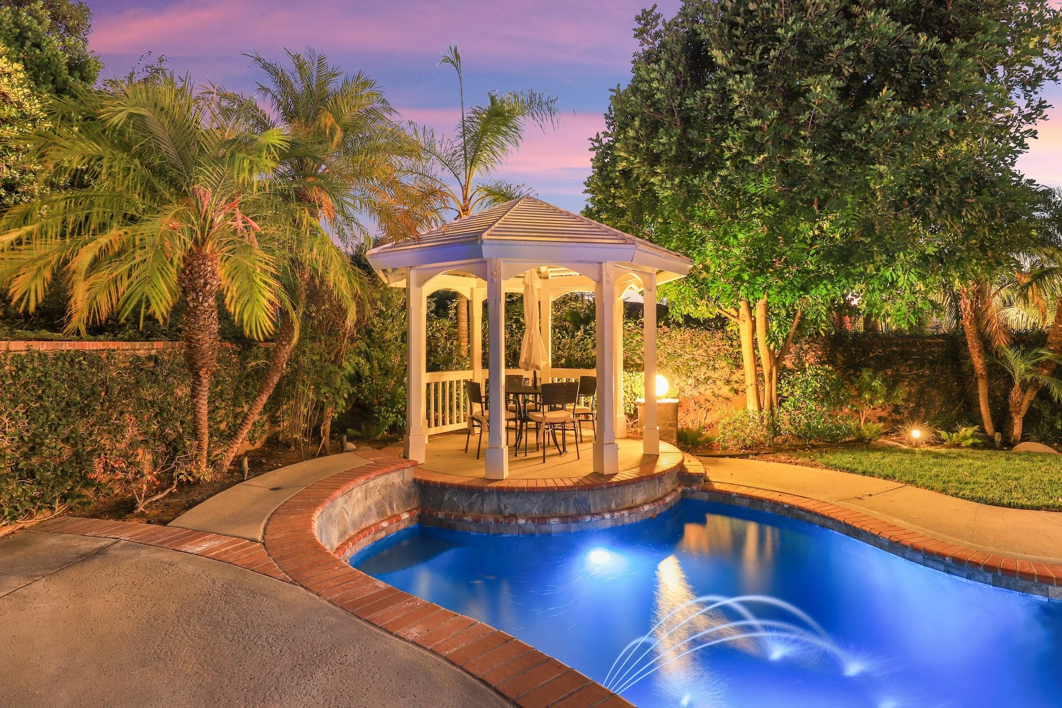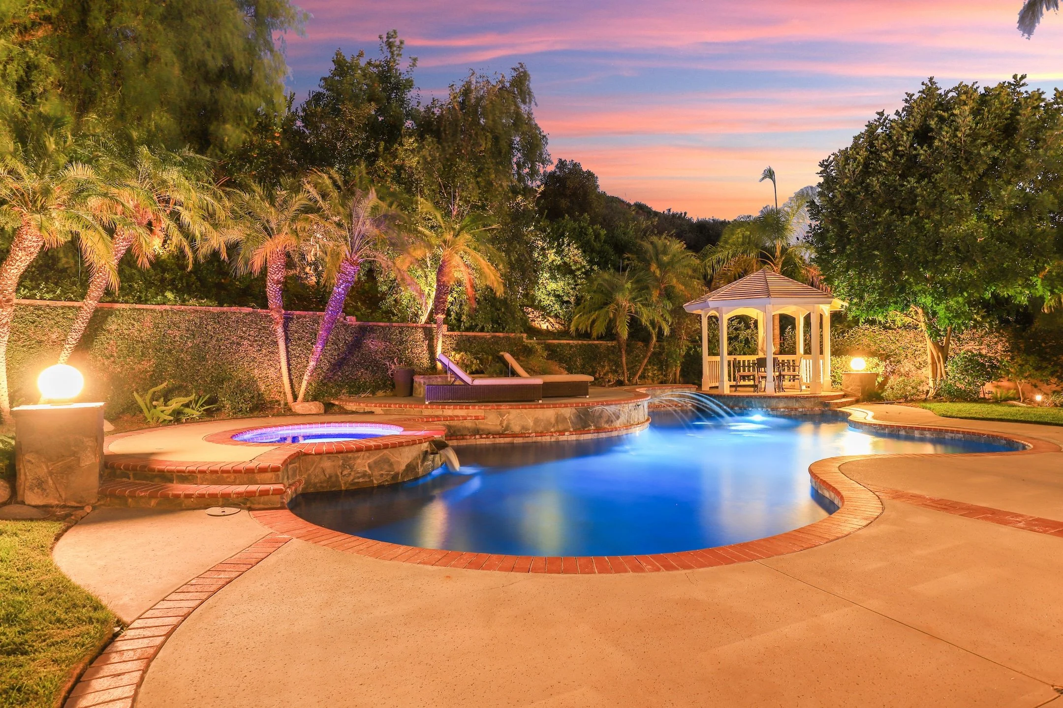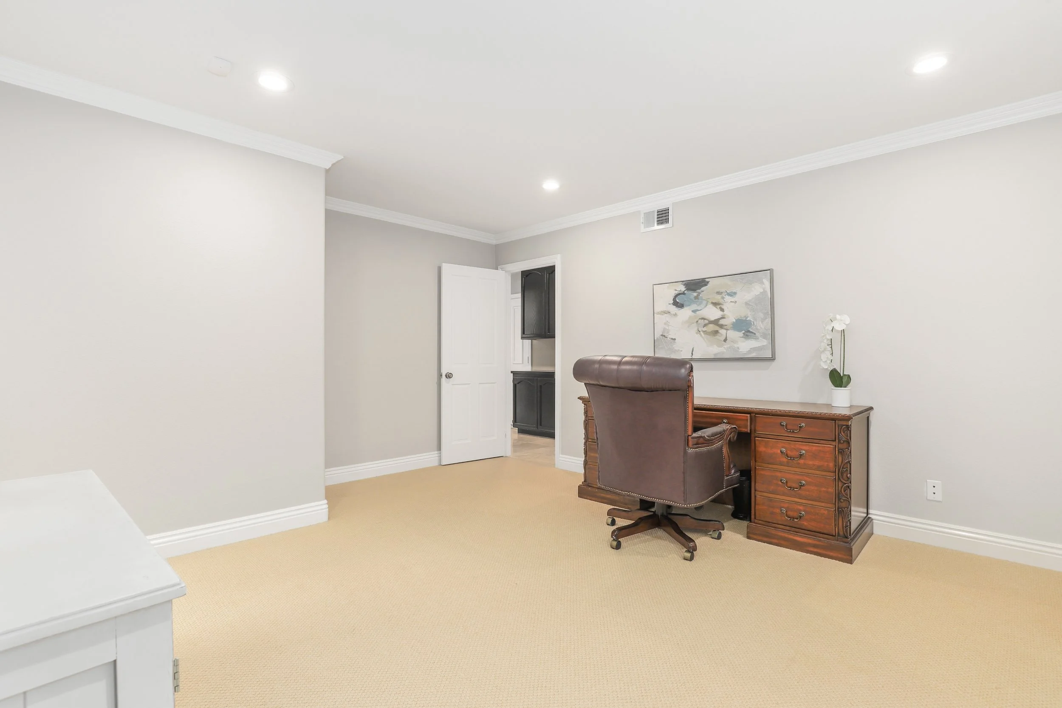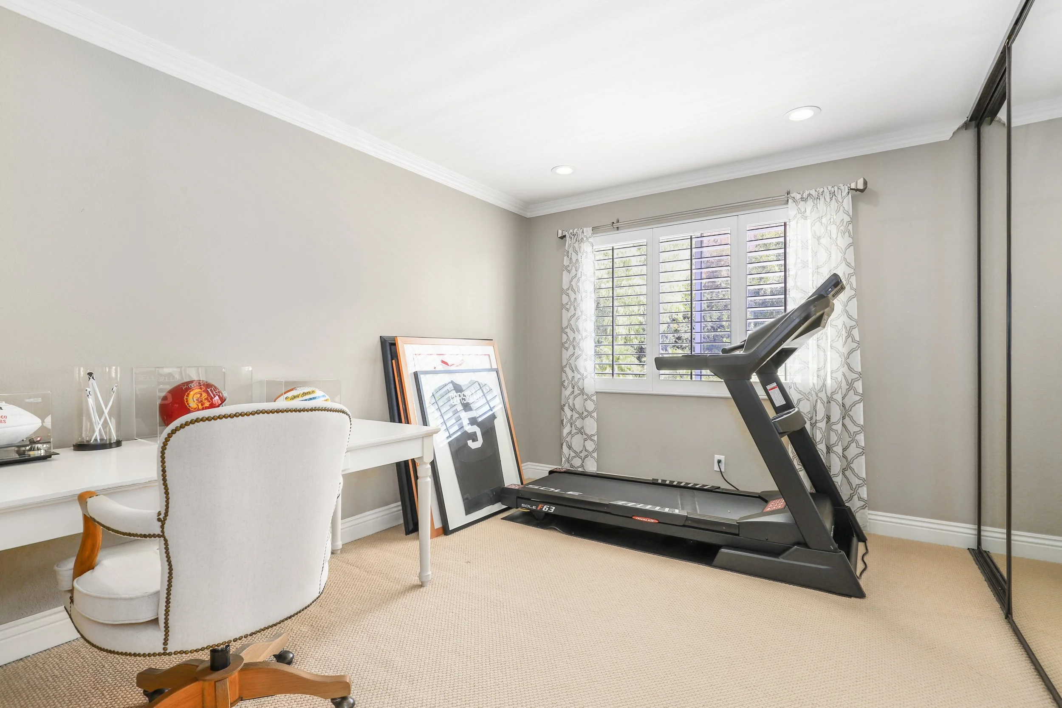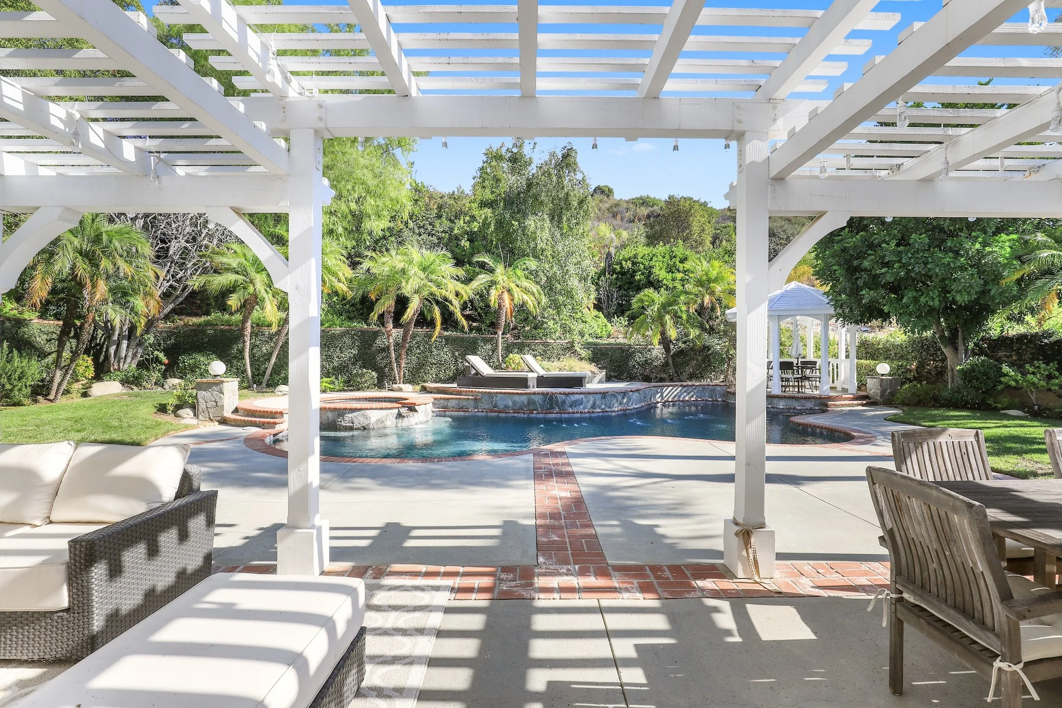
ABOUT
4 Bedrooms
3.5 Bathrooms
3,338 +/- Square Feet
10,454 Square Foot Lot
5470 E Napoleon Ave,
Oak Park, CA
$2,249,900
Discover elegance and comfort at this beautiful Sutton Valley Estate, located in the highly sought-after Oak Park community. This stunning 4-bedroom, 3.5-bath home sits on a private lot that backs onto scenic hills, offering breathtaking views and serene surroundings.
As you step into the foyer, you'll be immediately captivated by the dramatic spiral staircase and the expansive living room, featuring a cozy fireplace--perfect for intimate gatherings or larger entertaining. Adjacent to the living room is a formal dining room, ideal for special occasions.The heart of the home is the chef's dream kitchen, with newer cabinets, stone counters, top-of-the-line appliances, including a Wolf stove and ovens, and a spacious eat-in kitchen. The sun-drenched family room has built-in shelves and a decorative fireplace where you can spend time cuddling up with a blanket and wind down after a busy day. You can also enjoy panoramic views of the beautifully landscaped backyard, creating a warm and inviting atmosphere for daily living. On the main level, you'll find a private bedroom and full bath, offering easy access to the backyard and an ideal setup for guests, office or multi-generational living.Upstairs, the luxurious primary suite serves as a tranquil retreat, complete with a fireplace, walk-in closet, a comfortable sitting area, dual sinks, a relaxing tub, and a separate shower. Two additional upstairs bedrooms a spacious bathroom with double sinks. The loft area provides a versatile space for a home office, game room, or creative studio--allowing you to customize it to your needs. The backyard is truly a private oasis. Step outside to find a sparkling pool and spa, a spacious patio for outdoor dining and lounging, and plenty of space to enjoy the tranquil, hill-side views of Oak Park.
Property Details
-
Residential / Single-Family Residence
-
1989
-
$2,249,900
-
4 Bed | 3.5 Bath | 3,338 SF | 11,761 SF Lot
Breathtaking Views
-
Chef's Dream Kitchen
-
Wolf Stove
-
Versatile Loft
-
3 Car Garage
-
Sparkling Pool and Spa
-
Poolside Gazebo
-
Breathtaking Views - Chef's Dream Kitchen - Wolf Stove - Versatile Loft - 3 Car Garage - Sparkling Pool and Spa - Poolside Gazebo -
Before Staging Vs. After Staging
Before Staging Vs. After Staging



